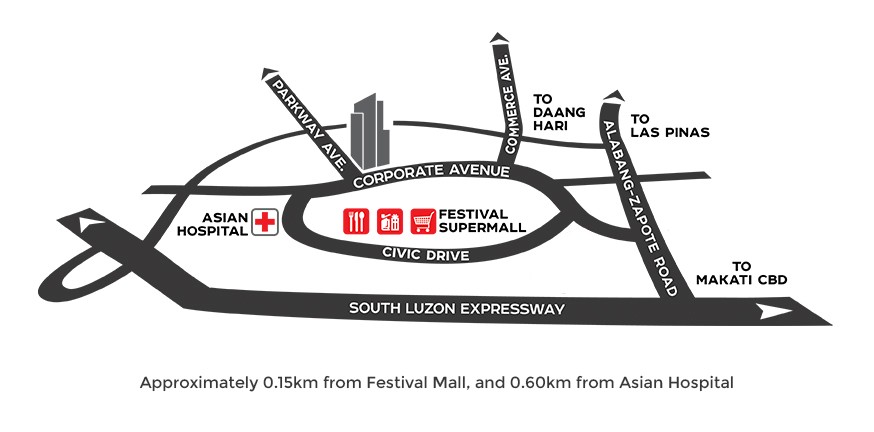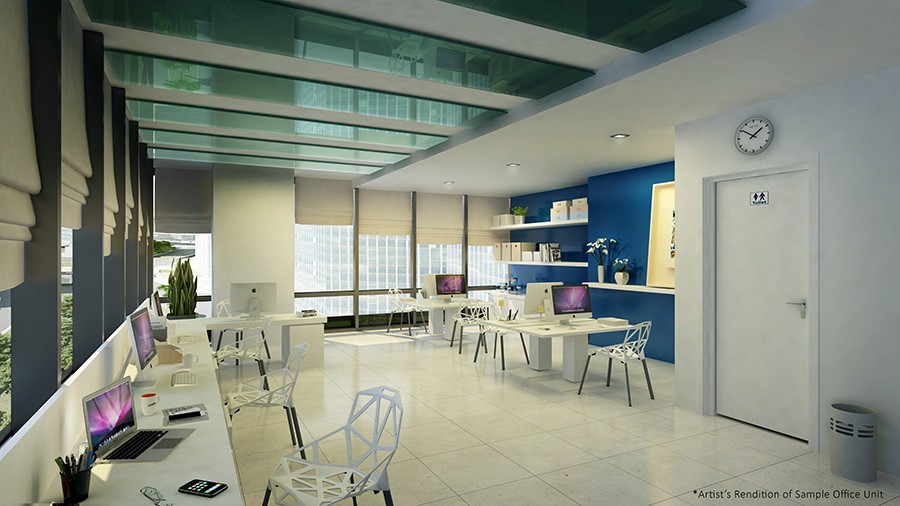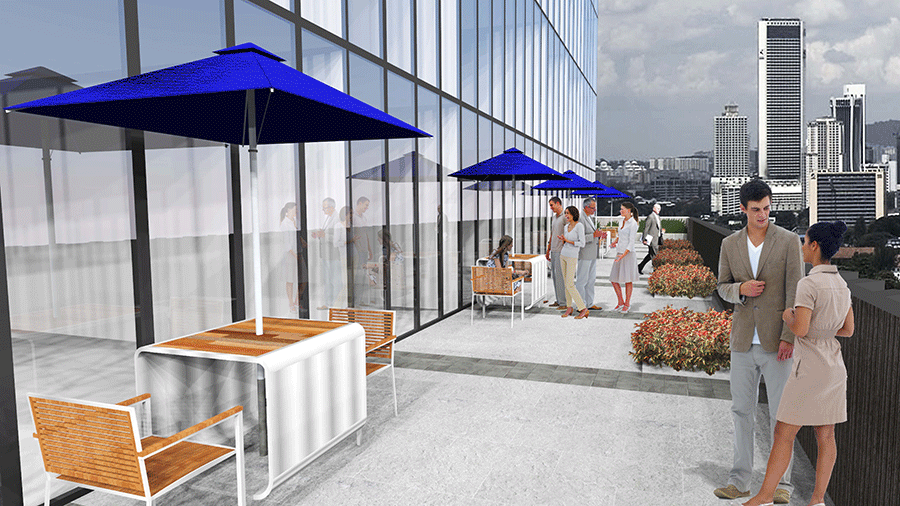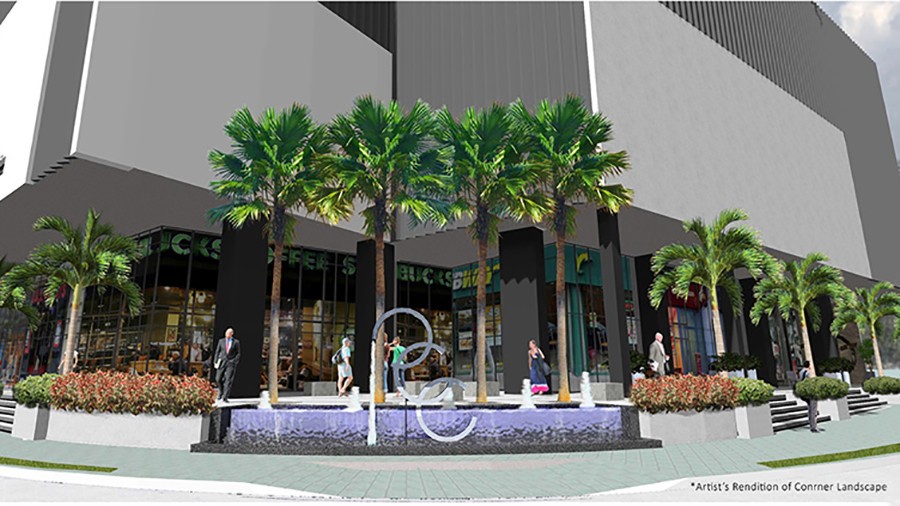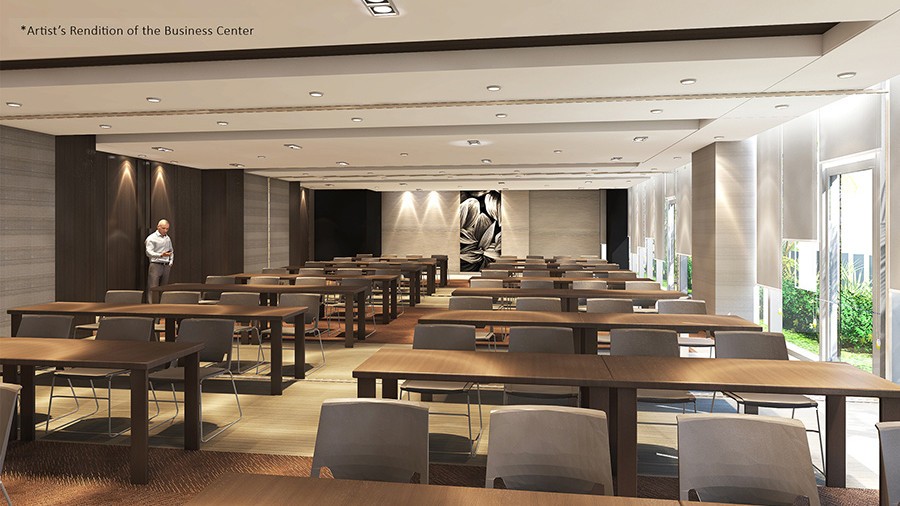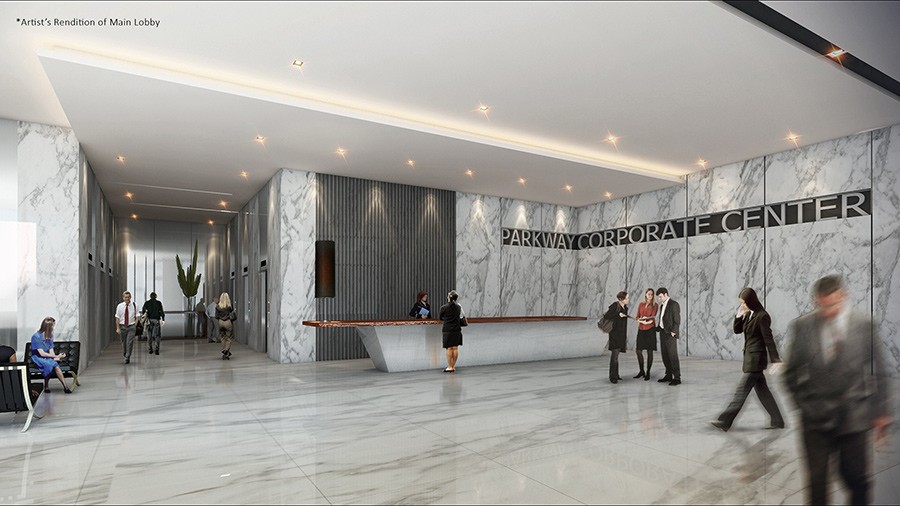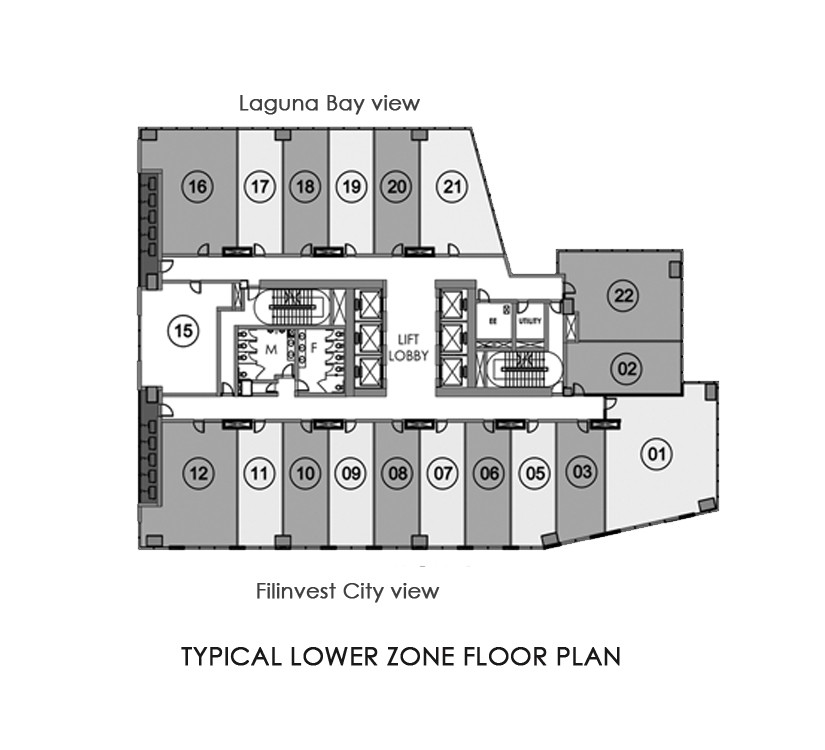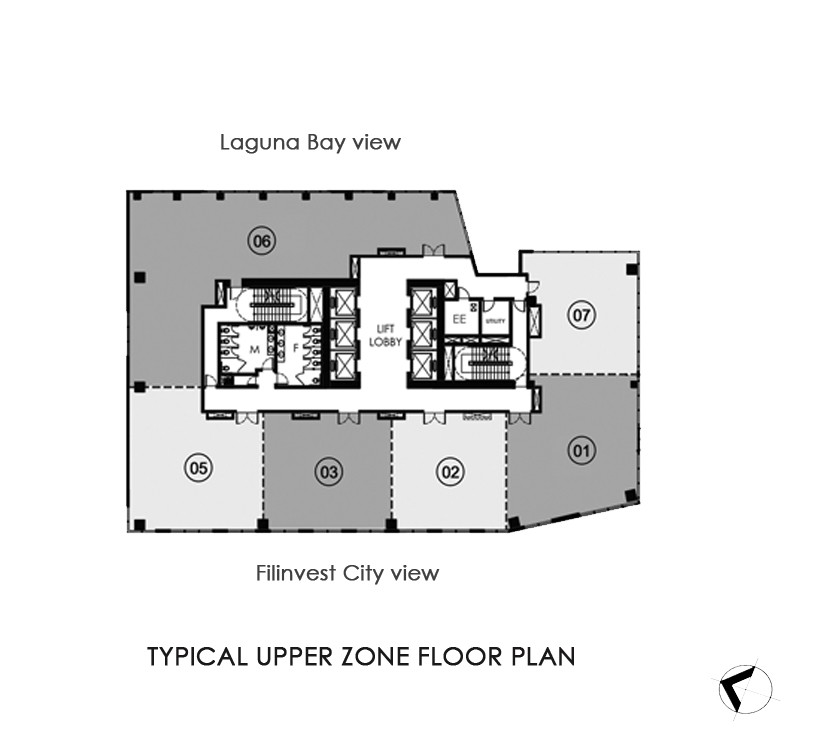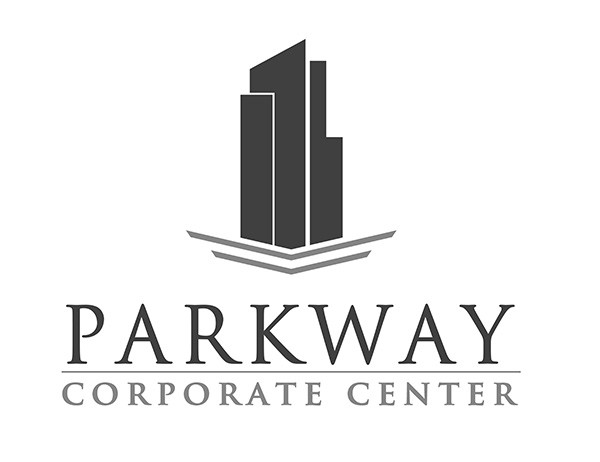
Muntinlupa
Overview
Parkway Corporate Center is an office condominium in Filinvest City, Alabang for end-user enterprises. With its prime location and more than ample amenities, it is a premium opportunity for business growth or investment.
Location
This property is situated at a prestigious corner address where Corporate and Parkway Avenues converge. It is right across the River Park, Festival Supermall and is a few blocks away from Asian Hospital. It is also conveniently located at the main gateway of Filinvest City, accessible to private and public transportation.
Landmarks:
- Festival Mall – 0.15 km
- Asian Hospital – 0.6 km
- Northgate Cyberzone – 1.9 km
- Entrata Urban Complex & Crimson Hotel – 1 km
Features & Specifications
Parkway Corporate Center is the first Filinvest office condominium to be made available for investment by end-user enterprises. It is a 32-storey development where work-life balance comes naturally from a combination of comprehensive amenities, accessibility, convenience, and proximity to retail, leisure, healthcare, and the outdoors.
Parkway Corporate Center consists of a business center that has rooms ideal for meetings, seminars, and other small business functions. Rooms are equipped with state-of-the-art facilities. It also has a podium deck garden for coffee breaks, or unwinding where you can enjoy the view.
Amenities:
- Elegant main lobby reception area
- Drop-off area at Saigon Lane
- Retail plaza at ground floor
- Business center at 7th level
- Podium deck garden
- Pocket garden every 5 levels
- 8 parking levels
Building Features:
- 6 high-speed elevators
- Multi-level basement and podium parking
- Building administration office
- Building maintenance room
- A 24-hours security station
- CCTV network
- Vehicle Access Control System
- 100% back-up power
- Fiber optic backbone
- Automatic fire alarm and sprinkler system
Floor Plans
Delivery
Completed May 2019
All project details are for information purposes only. All details are subject to change without prior notice.
